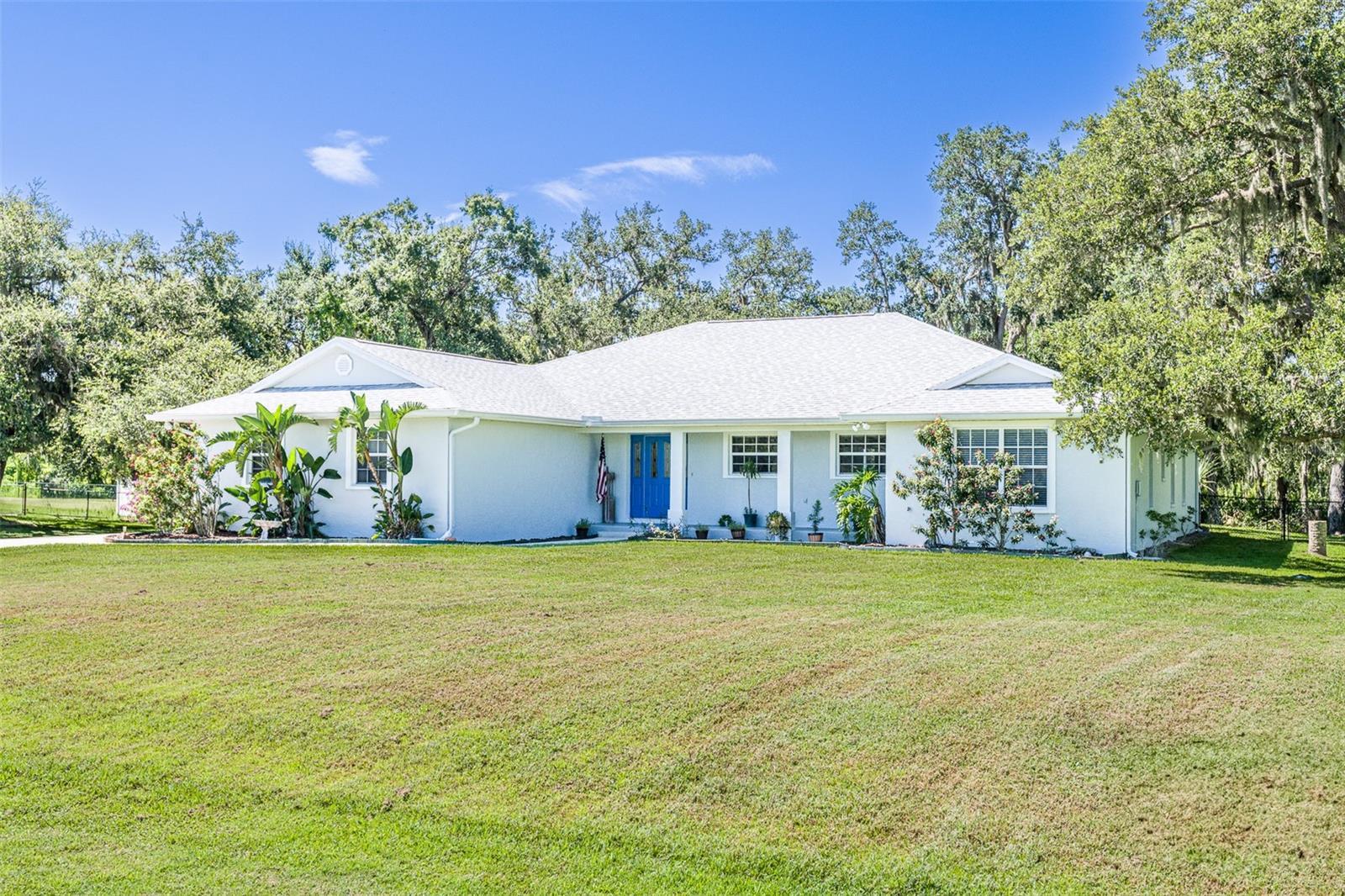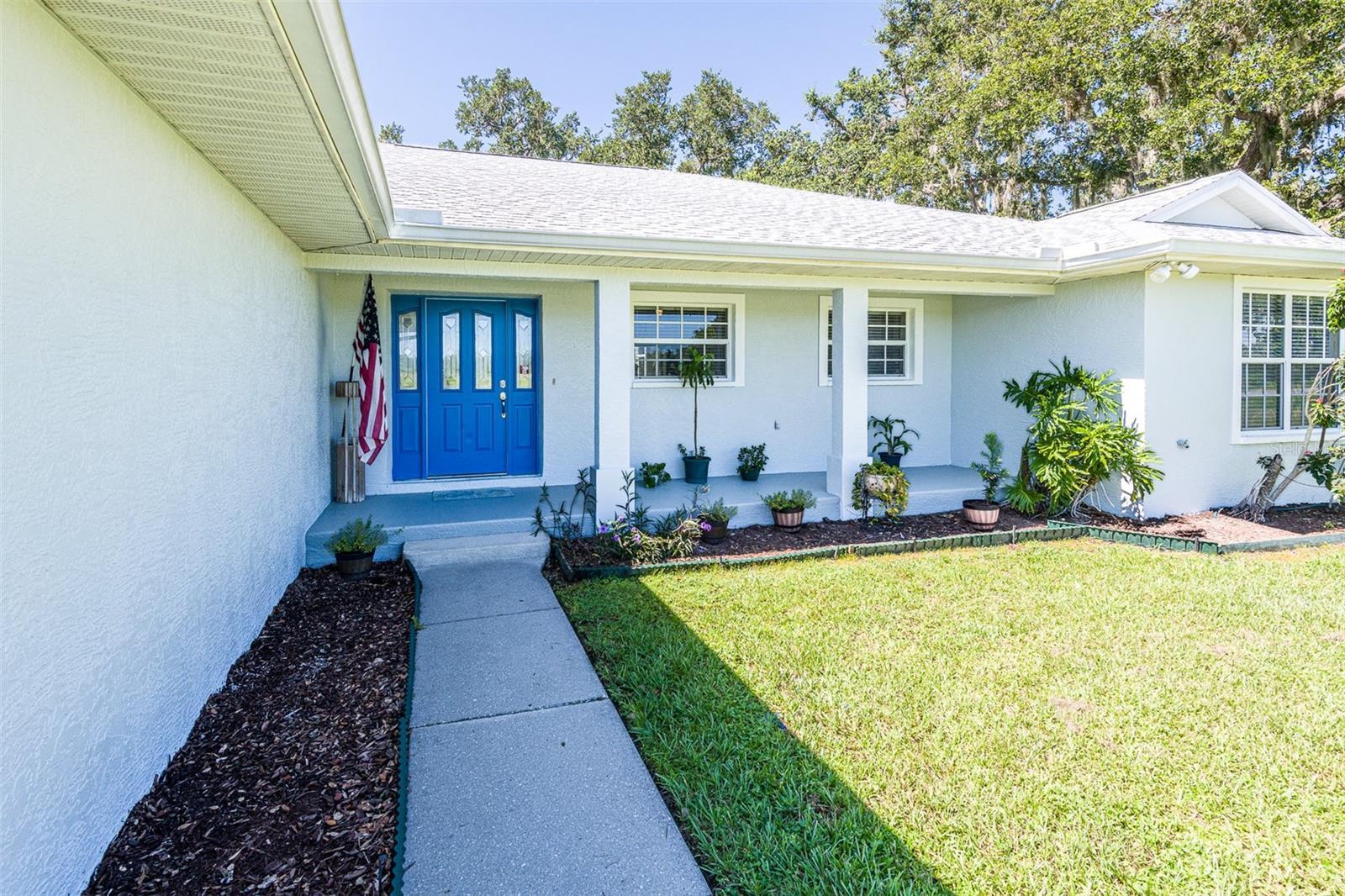


Listing Courtesy of:  STELLAR / Coldwell Banker Realty / Meredith Van Vaals / Svetlana "Lana" Sokolovskiy - Contact: 941-907-1033
STELLAR / Coldwell Banker Realty / Meredith Van Vaals / Svetlana "Lana" Sokolovskiy - Contact: 941-907-1033
 STELLAR / Coldwell Banker Realty / Meredith Van Vaals / Svetlana "Lana" Sokolovskiy - Contact: 941-907-1033
STELLAR / Coldwell Banker Realty / Meredith Van Vaals / Svetlana "Lana" Sokolovskiy - Contact: 941-907-1033 1496 Palm View Road Sarasota, FL 34240
Pending (376 Days)
$645,000

Description
MLS #:
A4630622
A4630622
Taxes
$3,239(2023)
$3,239(2023)
Lot Size
0.78 acres
0.78 acres
Type
Single-Family Home
Single-Family Home
Year Built
2001
2001
Style
Ranch
Ranch
Views
Trees/Woods
Trees/Woods
County
Sarasota County
Sarasota County
Listed By
Meredith Van Vaals, Coldwell Banker Realty, Contact: 941-907-1033
Svetlana "Lana" Sokolovskiy, Coldwell Banker Realty
Svetlana "Lana" Sokolovskiy, Coldwell Banker Realty
Source
STELLAR
Last checked Aug 13 2025 at 7:12 PM GMT+0000
STELLAR
Last checked Aug 13 2025 at 7:12 PM GMT+0000
Bathroom Details
- Full Bathrooms: 3
Interior Features
- Ceiling Fans(s)
- Kitchen/Family Room Combo
- Living Room/Dining Room Combo
- Open Floorplan
- Thermostat
- Window Treatments
- Attic
- Interior In-Law Suite W/No Private Entry
- Appliances: Dishwasher
- Appliances: Dryer
- Appliances: Microwave
- Appliances: Range
- Appliances: Refrigerator
- Appliances: Washer
- Unfurnished
Subdivision
- Oak Ford Golf Club
Lot Information
- Oversized Lot
Property Features
- Foundation: Slab
Heating and Cooling
- Central
- Central Air
Pool Information
- Fiberglass
- In Ground
- Screen Enclosure
Homeowners Association Information
- Dues: $140/Quarterly
Flooring
- Carpet
- Laminate
- Wood
Exterior Features
- Block
- Stucco
- Roof: Shingle
Utility Information
- Utilities: Cable Connected, Electricity Connected, Sewer Connected, Water Source: Well
- Sewer: Public Sewer
School Information
- Elementary School: Tatum Ridge Elementary
- Middle School: McIntosh Middle
- High School: Booker High
Stories
- 1
Living Area
- 2,222 sqft
Additional Information: Lakewood Ranch | 941-907-1033
Location
Listing Price History
Date
Event
Price
% Change
$ (+/-)
Jul 24, 2025
Price Changed
$645,000
-1%
-4,000
Mar 23, 2025
Price Changed
$649,000
-7%
-46,000
Feb 20, 2025
Price Changed
$695,000
-1%
-4,000
Jan 18, 2025
Price Changed
$699,000
-5%
-36,000
Nov 29, 2024
Original Price
$735,000
-
-
Disclaimer: Listings Courtesy of “My Florida Regional MLS DBA Stellar MLS © 2025. IDX information is provided exclusively for consumers personal, non-commercial use and may not be used for any other purpose other than to identify properties consumers may be interested in purchasing. All information provided is deemed reliable but is not guaranteed and should be independently verified. Last Updated: 8/13/25 12:12





Enjoy over 2,200 sq ft of open living space with vaulted ceilings and a smart split-bedroom floor plan. Relax in your screened fiberglass pool with preserve views and no rear neighbors. Big-ticket upgrades include: New Roof (2023), New Water Heater (2024), New Pool Pump (2021).
Low HOA fee of $47/month and no flood insurance required. Privacy in front and in back. Conveniently located minutes from Lakewood Ranch Waterside, downtown Sarasota, and Gulf beaches. This home is on Public Sewer!
Seller is motivated and open to creative terms. Schedule your private tour today!